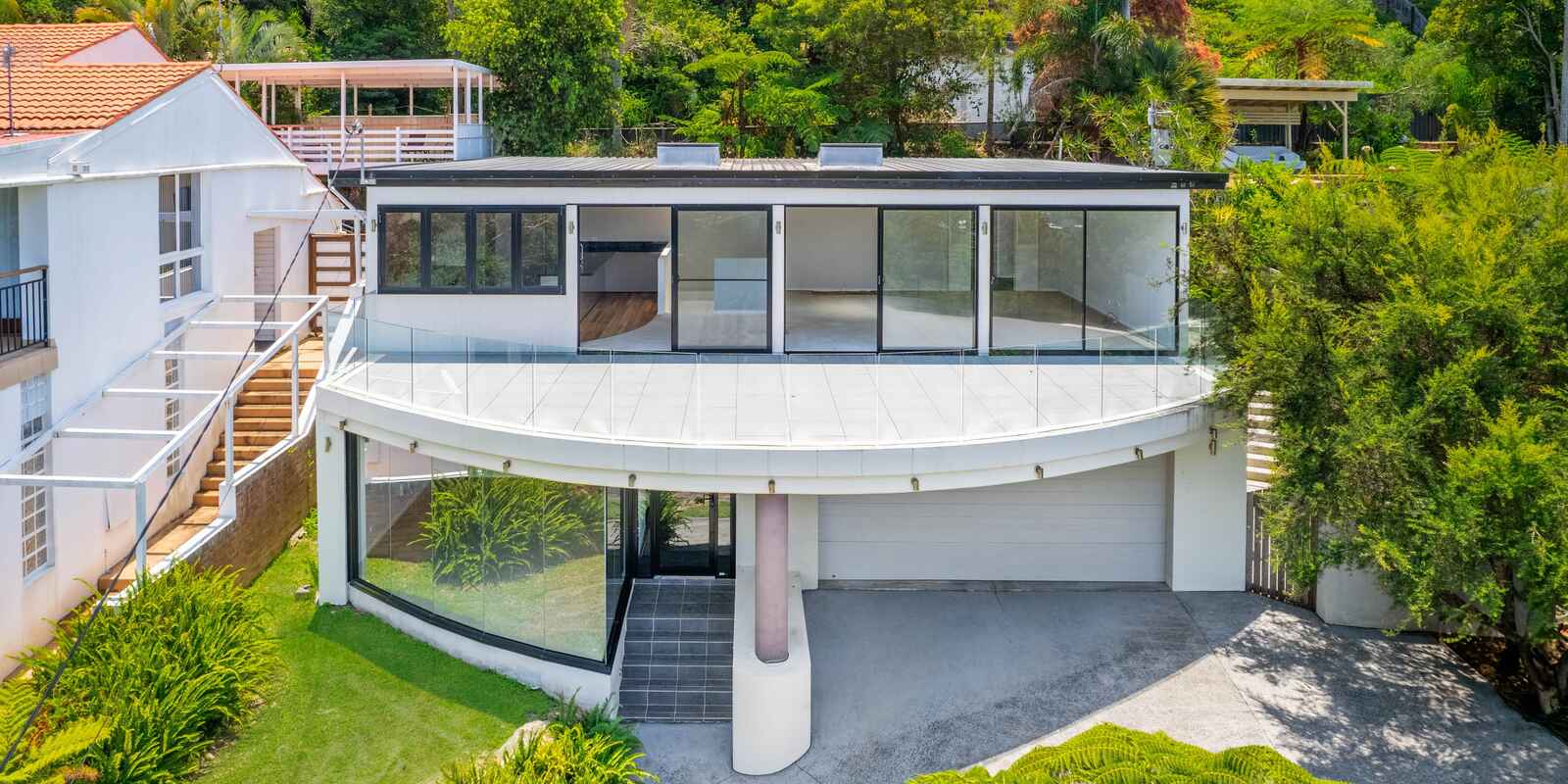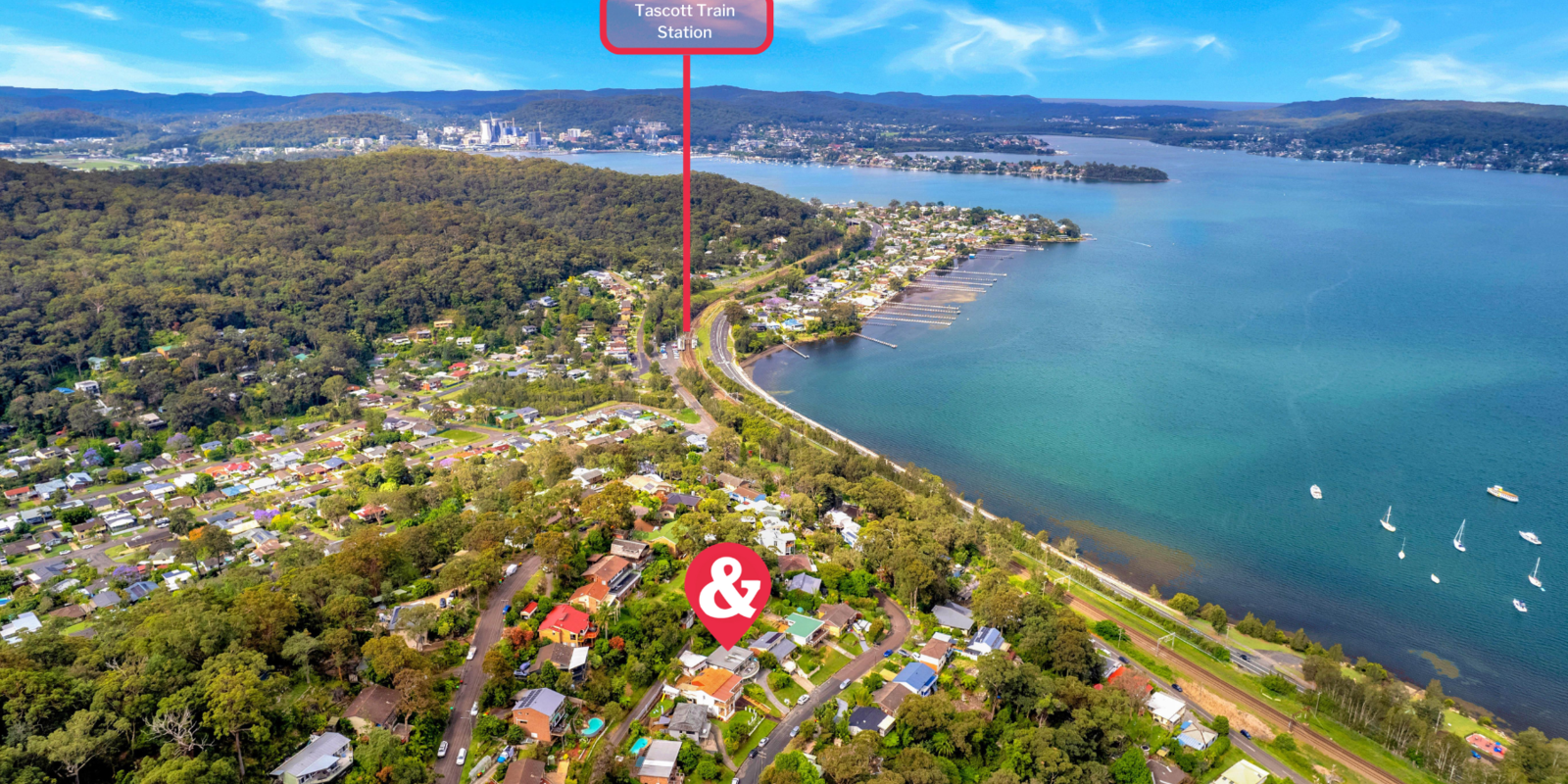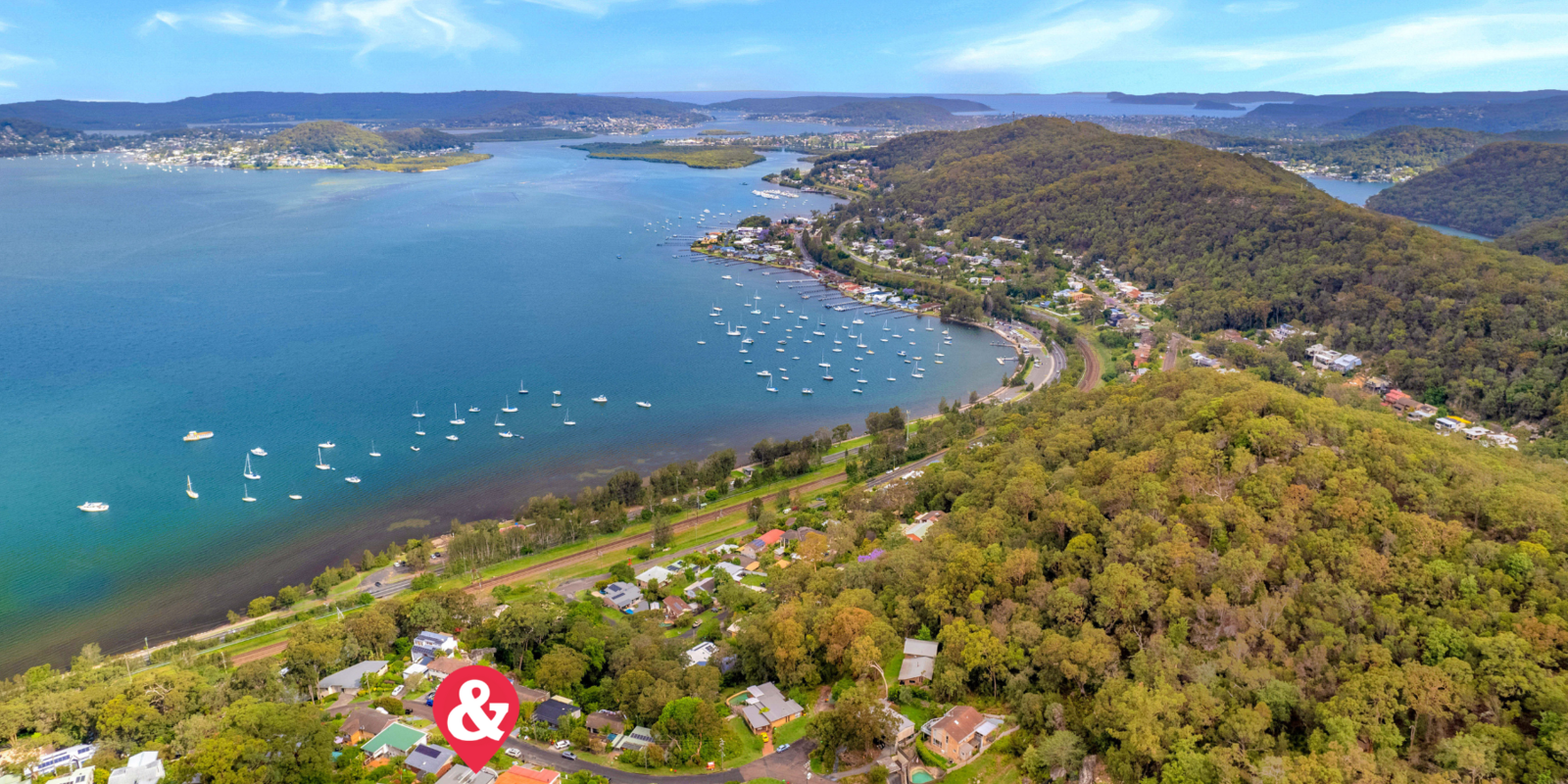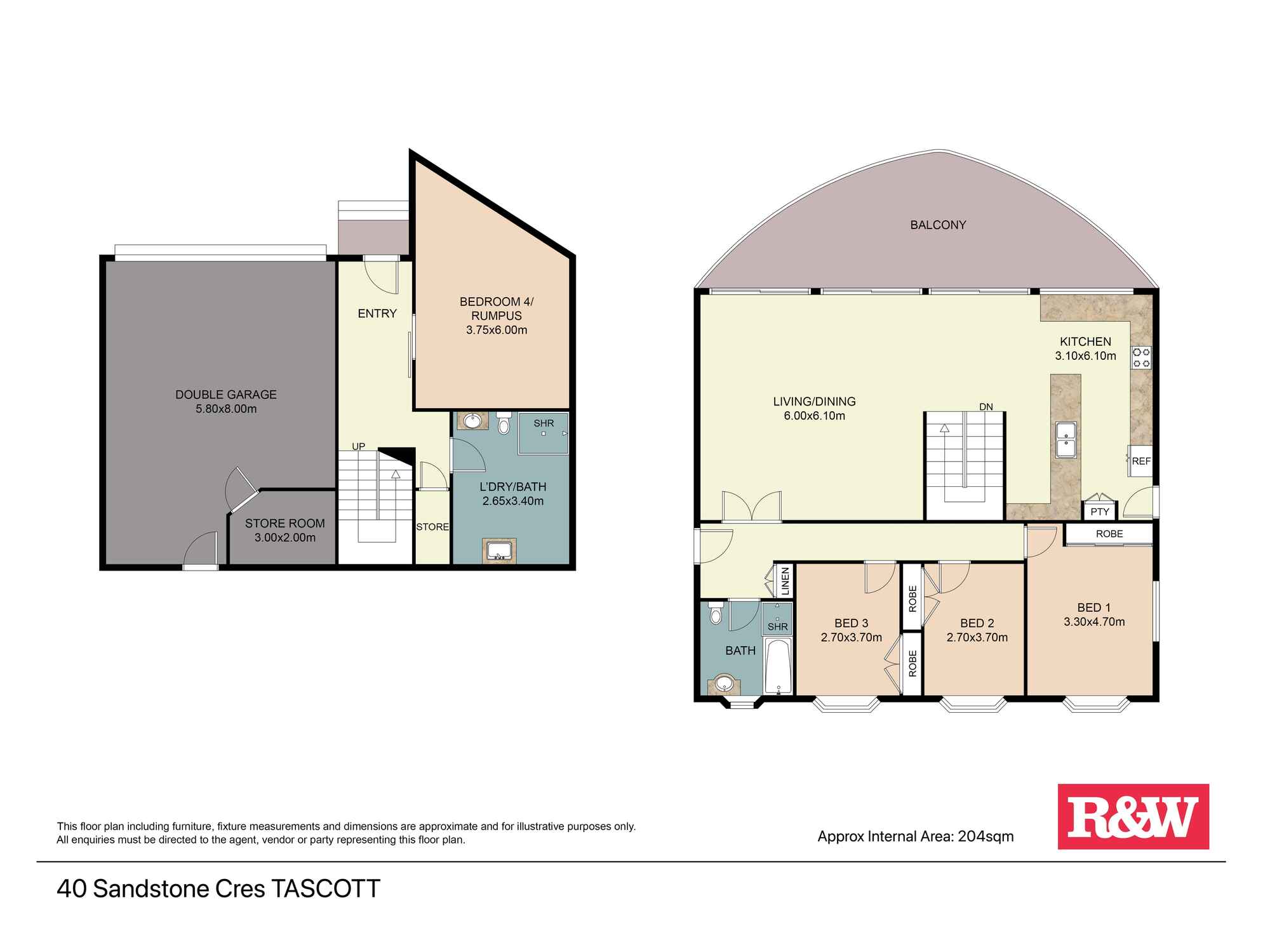Property Details
This home is architecturally designed to take full advantage of the panoramic views of Brisbane Waters and the surrounding National Park, making it a perfect haven for those who love to entertain. Featuring expansive floor-to-ceiling windows and doors throughout, the home is immersed in natural light and creates a seamless flow between the indoor and outdoor living spaces. With some TLC this could become a truly impressive home.
Located in one of Tascott's most sought-after streets, this home is just a stone's throw from the bus service, Tascott Train Station, the local park, Locomotive coffee shop, waterfront, and shared bike path. Whether you hop in the car or catch the train, you'll be just minutes away from all your essential amenities, including shops, medical and beauty services.
Features to note:
- The open-plan kitchen, lounge, and dining area is spacious and thoughtfully designed to capture the stunning views. Skylights and floor-to-ceiling sliding doors seamlessly connect the interior to the entertaining area. This space is air-conditioned and features stylish downlights throughout, creating a comfortable and inviting atmosphere all year round.
- The oversized, modern kitchen offers plenty of bench and storage space, with a large breakfast bar and a convenient serving window. It’s equipped with high-quality stainless steel appliances, including a dual sink, induction cooktop, Miele rangehood, Bosch oven, and Bosch dishwasher.
- Oversized double garage with automatic roller door internal access to the home and outside turning bay.
- The downstairs level boasts a spacious room with floor-to-ceiling glass windows, offering versatility as a fourth bedroom, additional lounge area, home gym or a home office.
- Downstairs you will also find a large bathroom and combined laundry with, vanity, shower, toilet and laundry sink.
- Upstairs you will find 3 bedrooms all with built in wardrobes and bay style windows. You will also find the main bathroom featuring a shower, toilet, bathtub and vanity.
- To the back of the home you will find rear access and a levelled yard, perfect for pets or children to run around in.
With many more features to be noted don’t miss your opportunity to get your hands on this great piece of real estate. To find out more contact, Rachel Potter today on 0403 580 988, I look forward to hearing from you!
Disclaimer: Richardson & Wrench Umina Beach/Point Clare have obtained all information herein from sources we believe to be reliable; however, we cannot guarantee its accuracy. Prospective purchasers are advised to carry out their own investigations.
Land area
708 sqm (approx)
Building size
204 sqm (approx)


























